

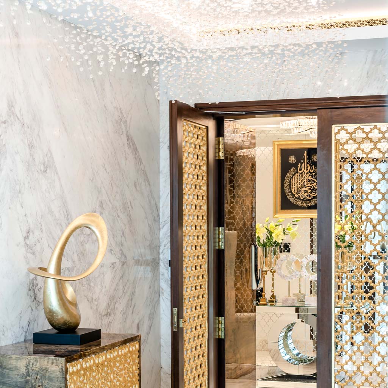
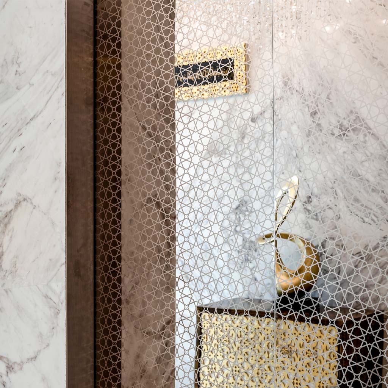
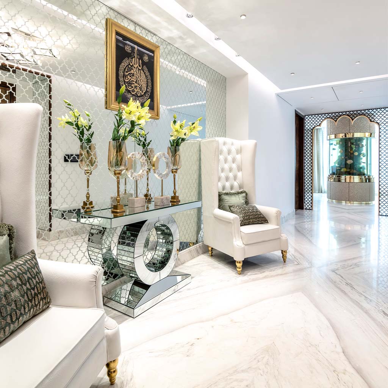
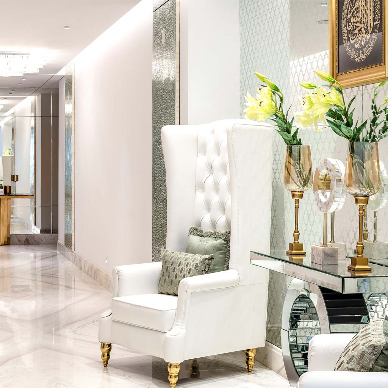
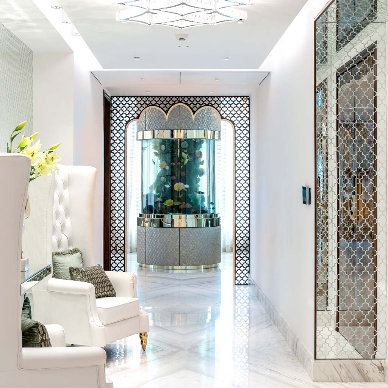
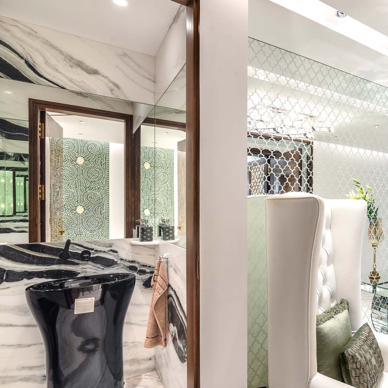
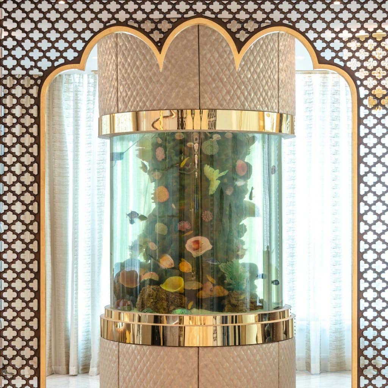
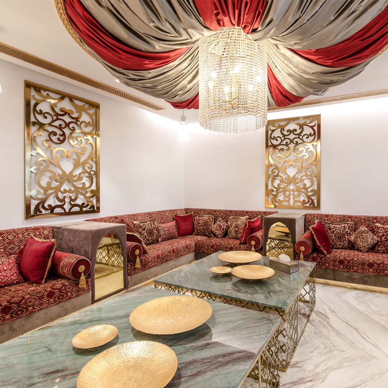
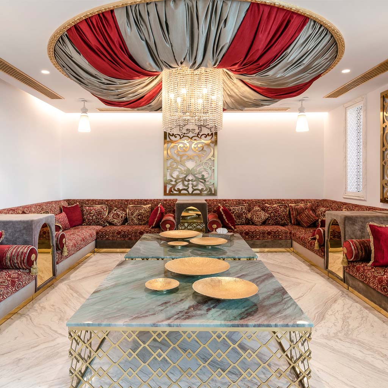
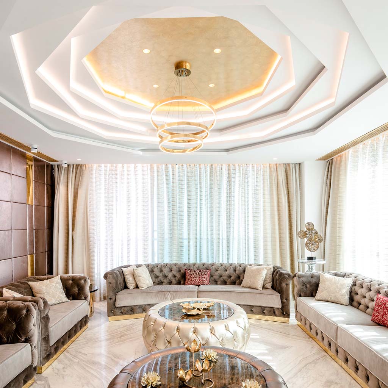
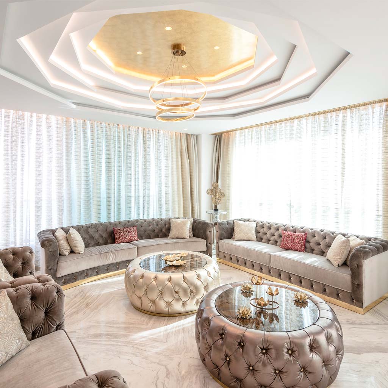
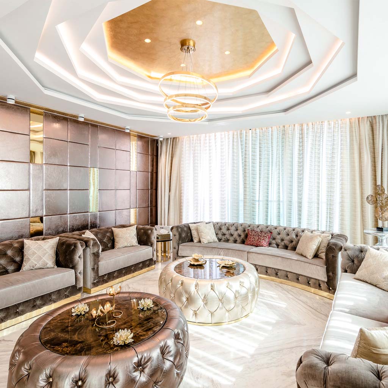
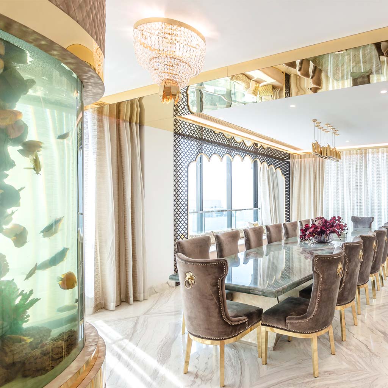
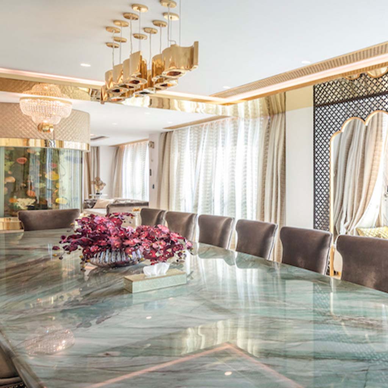
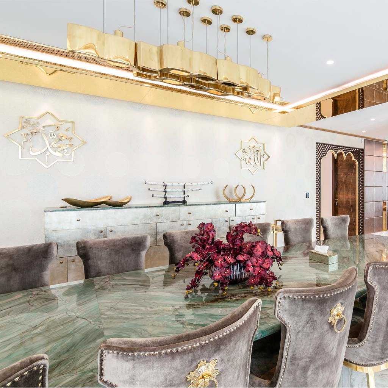
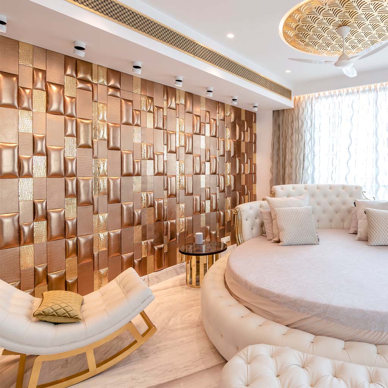
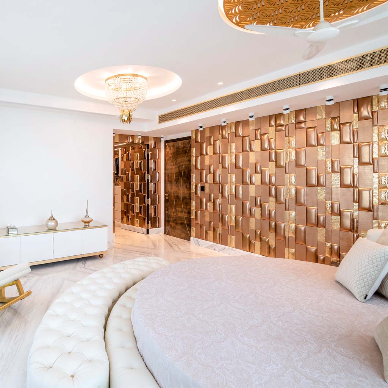
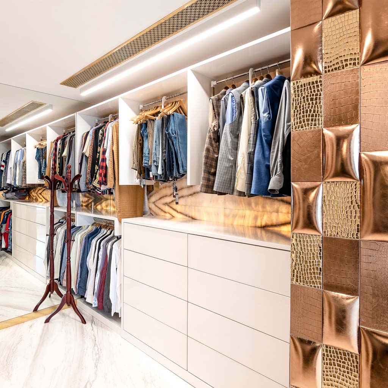
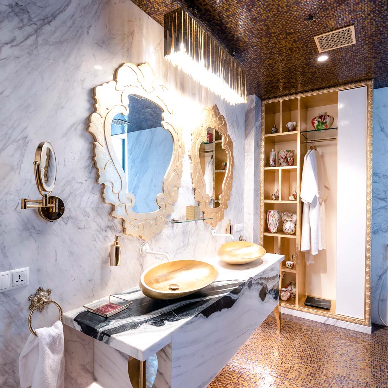
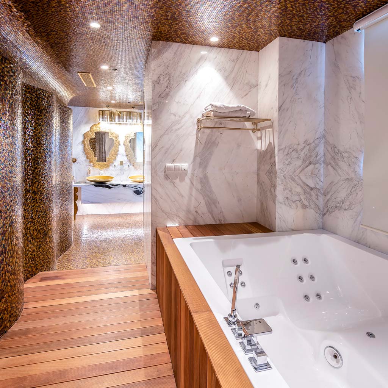
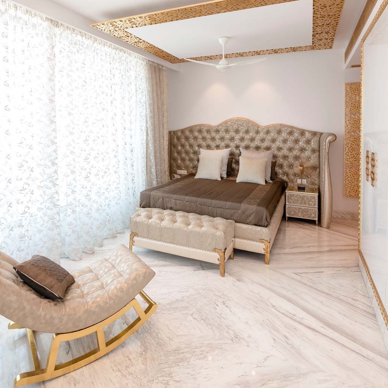
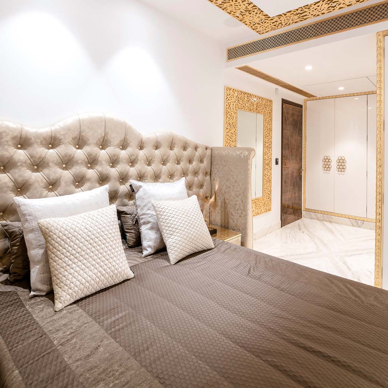

Client
Fazlani Residence
Project Details
18 Floors Private Residence
Mumbai, 2018
Photographer
Abdullah Husman
About the Project
Set in the bustling neighbourhood of Agripada in Mumbai Central, our challenge was to design a contemporary luxury home mindful of its ecosystem. Prominent mosques in the vicinity and the modern Islamic architecture of the building itself became the cornerstone of our design.
Islamic design elements and finishes were integrated into the overall design program. The colour scheme reflects the shades and tones of the desert and the ocean comprising red, green against neutrals, white, brown and highlights of gold. Hand crafted wooden lattice/jaali arches and screens allowed the soft permeation of light while elaborate metalwork in brass and Stainless Steel rendered in gold was incorporated into the furniture pieces.
The entire house was equipped with Elan automation for lights, curtains, temperature and Audio-Video Control for energy efficiency and ease of control. Centralised HVAC system from Toshiba was put in place to ensure optimum control over temperature and humidity. Special care was taken of indoor air quality through efficient return of air and supply of treated fresh air creating a healthy living environment. Energy efficient LED lamps and fixtures from Flos with high Colour Rendering Index and UL certification were installed throughout the house.
The Fazlani Residence recreates the visual language of its neighbourhood rendered in a new light. Contemporary hand crafted interpretations of traditional Islamic design elements engaged with the new and old, evolving into an experiential design idiom for Modern Islamic Interiors.
An Islamic calligraphic installation on book matched Volakas marble cladded wall presents itself as soon as one enters the lift lobby. The book matched Volakas marble flooring is continued thoughout the house. A bespoke 12 feet long by 3 feet wide chandelier with a brass base and hanging machine cut silvery crystals is flush mounted to the ceiling in undulating waves.
The lift lobby leads to the entry foyer through a hand carved wooden lattice door and solid wood door with an exotic veneer that alludes to the desert landscape and polished to a near mirror finish. The entry foyer niche is furnished with armchairs and a mirrored console against the backdrop of a mirror panelled wall.
The majlis room is characterized by a hand-stitched fabric ceiling with a custom made chandelier at its centre crafted in brass and enclosed in a periphery of crystals. The low seating sofas are punctuated with mirrored armrests and lattice screens mounted on the walls.
A hand carved wooden lattice arch to the right end of the entry foyer creates an alluring vista of a circular, floor-to-ceiling aquarium teeming with vivid coral and fish.
Juxtaposition of octagonal shapes of varying sizes and at varying heights creates an imposing ceiling feature in the drawing room with another custom made chandelier at its centre comprising of flexible dot free LED strips inset into brass rings. A leather wall with mirror inserts is hand crafted.
The dining room accommodates a 17.5 feet long 16-seater dining table crafted from solid Botanic Green granite. A 10 feet long sideboard in champagne gold leafing with a myriad of drawers and gold knobs sits on one flank of the dining table. On the other flank, is a bay window seating enveloped in another hand carved wooden lattice arch. Sculptural S-shaped brass pendants hang above the dining table framed by a mirrored ceiling.
The modular kitchen cabinetry is manufactured in 304 grade Stainless Steel and finished in PolyUrethane. The counter and walls are clad in Vanilla Noir caeserstone.
The guest bedroom features a bed with a massive tufted headboard and metal detailing that is continued in the delicately shaped laser cut metallic legs and geometric shaped door pulls for the wardrobe shutters. An intricate abstract floral pattern in gold leafing embellishes the perimeter of a drop down ceiling as well as a wall-mounted mirror.
A motorized round bed of 10 feet diameter accessorized with elaborate metal detailing on the headboard is the hallmark of the master bedroom. A rocking lounge chair sits at one corner. A hand crafted leather wall conceals a private study and entry to the dressing area. Backlit onyx cladded walls make the backdrop for a reflective white open wardrobe. The master washroom with gilded mirrors, gold wash vessels, glass mosaic tiles on ceiling and floor and hand-cut artistic gold glass mosaic installation in swirls on curved wall is a composition in gold.
Category:
PROJECTS RESIDENCES
TAGS: